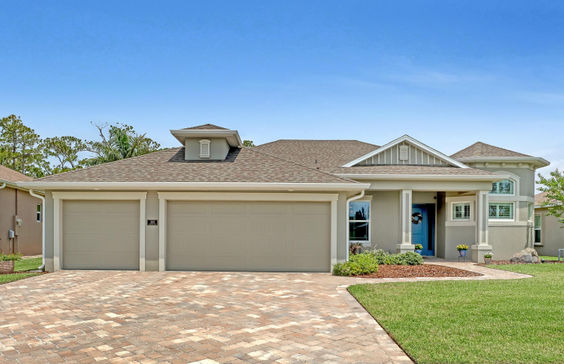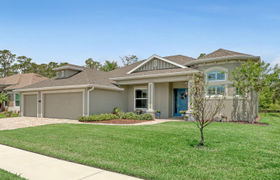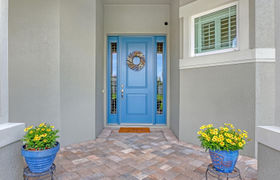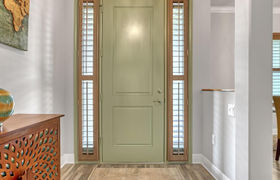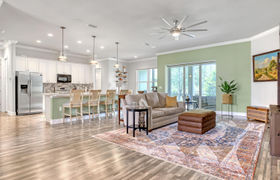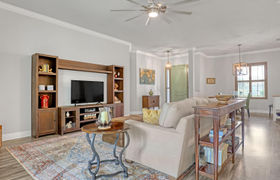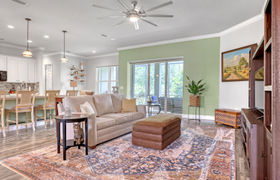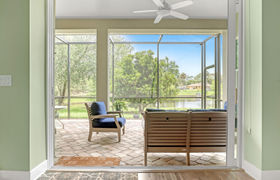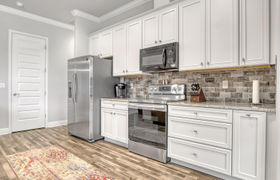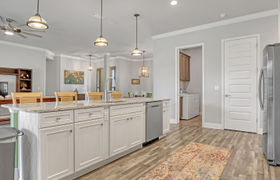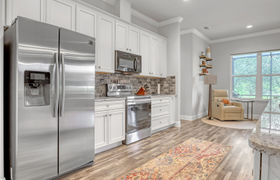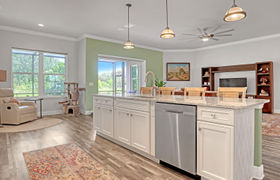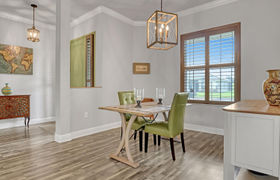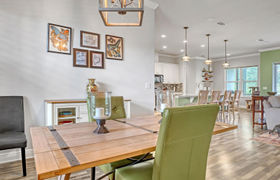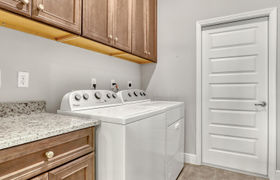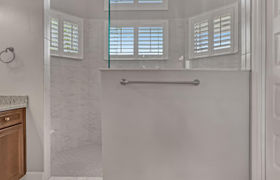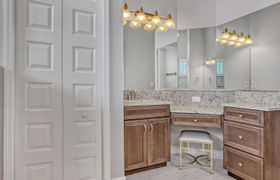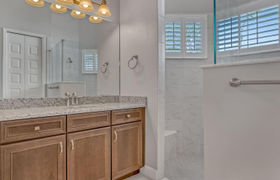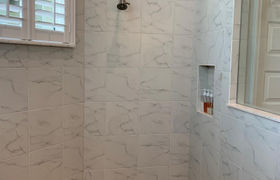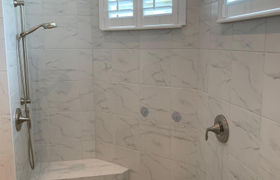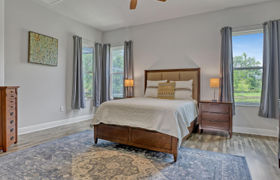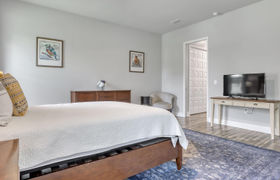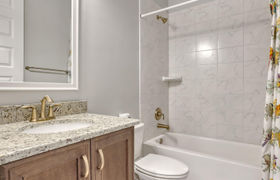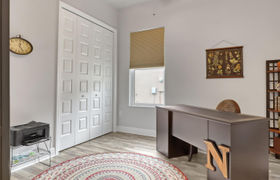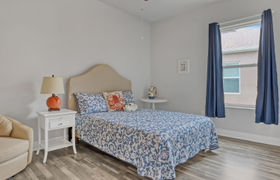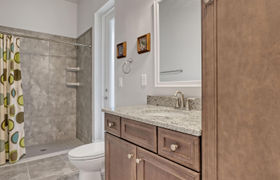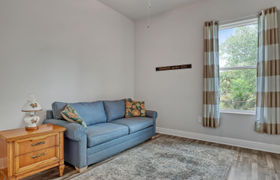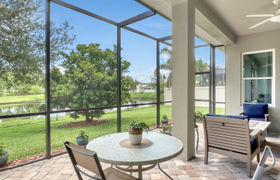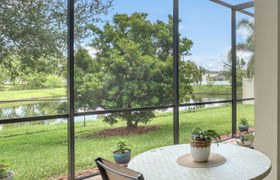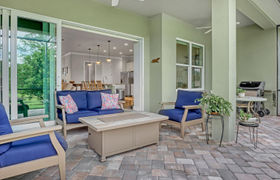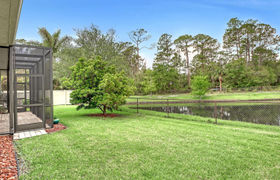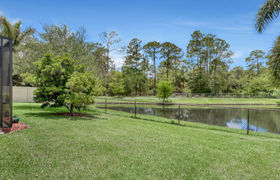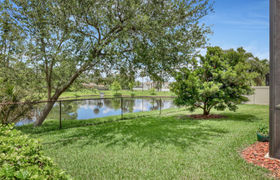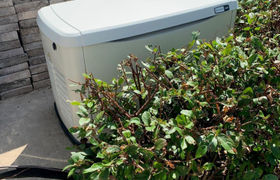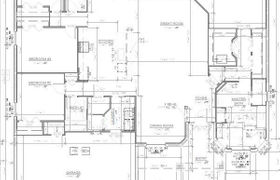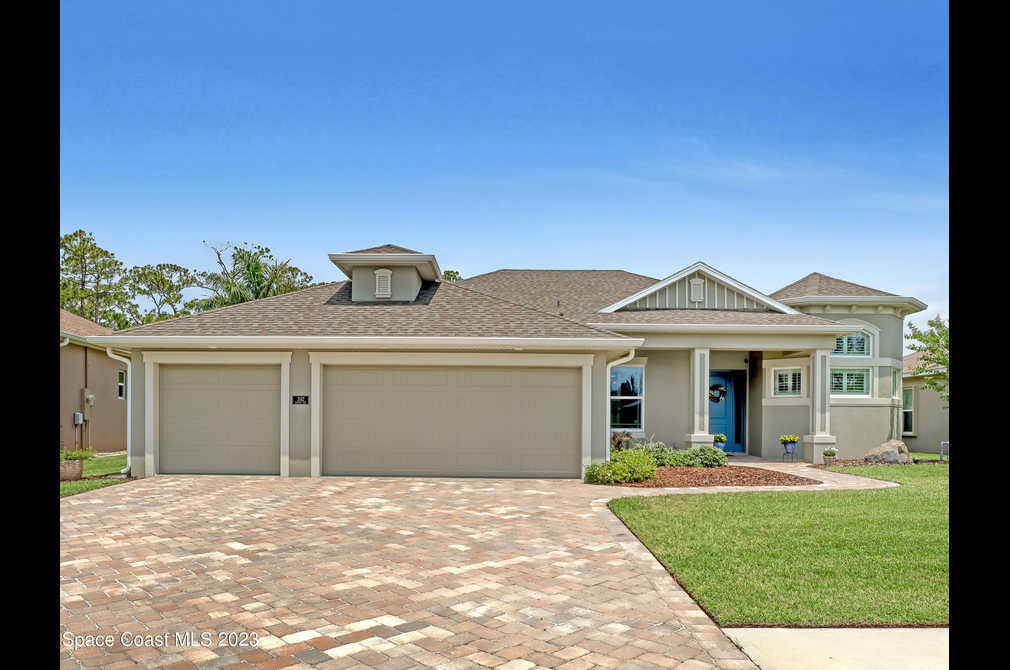$3,422/mo
Like New ENERGY EFFICIENT Custom Home In Sought After Community! This Home Has IMPACT GLASS And GENERATOR! Lake Lot In Cul-De-Sac! Great Schools! Quality And Upgrades Throughout! Soaring Ceilings w/Crown Molding! Big Baseboards! 8' doors! Kitchen w/ massive 10' island, 42'' upper cabinets with crown molding, glass backsplash, walk in pantry, light granite countertops throughout! Open great room concept with pocket sliding glass door that leads to extended screened paver porch overlooking the lake! BIG 17'x17' Primary Suite Includes: his/her closets, spa-like bathroom with separate vanities, sexy shower that also has a bench and handheld shower. Laundry room full of cabinets, 2 more beautiful bathrooms, 3 more nicely sized bedrooms, hard surface flooring everywhere (no carpet) Quality Throughout And It Shows! 8' Tall Doors To Go With The Soaring Ceilings! Custom cabinet touches: spice rack cabinet, pull out shelves, drop zone cabinet in laundry room, surprise outlet in drawer of her vanity for hair dryer/ flat iron, etc...Structured Wiring Panel for distribution of network, cable television, and phone systems. Speakers In Ceiling. Plenty Of Space For A Pool...pool renderings and survey upon request. Brick paver driveway. Large 3 car garage. Lots of designer touches: built-in dressing mirrors, pendant lights over island, plantation shutters, nice ceiling fans, and so much more! Washer, dryer and grill do convey.
